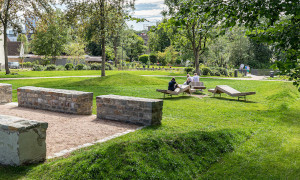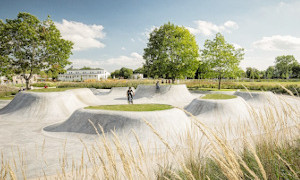Award-winning Bachelor's and Master's theses 2023
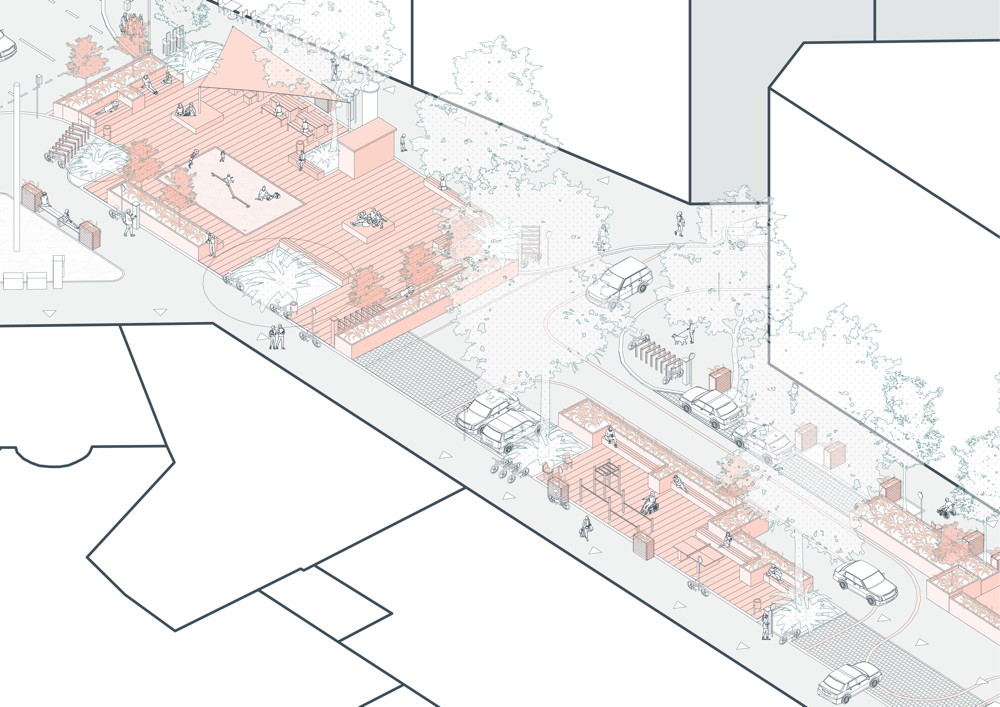
© Daniel Wolfram
Taking possession of the street. Street experiments as initiators of permanent transformation of Reichenbachstraße in the Gärtnerplatz district
Master's thesis at the Technical University of Munich, Chair of Landscape Architecture and Public Space
Author: Daniel Wolfram
Supervisor:innen: Prof. Regine Keller, Dipl.-Ing. Felix Lüdicke
Abstract
In Munich, streets take up 17% of the urban area and dominate the public space. This planning, which is geared towards car traffic, damages the urban climate and the quality of life of residents. Cities such as Barcelona and Paris are successfully combating these consequences by means of road experiments. The population is gradually becoming accustomed to alternative road uses, leading to lasting changes in urban space. The aim of this thesis is to examine which landscape architectural and spatial factors are responsible for the success of such projects and whether these can be transferred to the Gärtnerplatz district in Munich.
The research question is: "Which landscape architectural and spatial factors influence the success of street experiments, and can these findings be transferred to the Gärtnerplatz district in Munich?". To answer this question, the Super Block Sant Antoni and Paris Plages are compared, with spatial drawings and a point evaluation quantifying the project. Based on these results, criteria for successful street experiments were developed and applied to the design site.
Justification of the worthiness of the award
In his master's thesis, Mr. Wolfram dealt intensively with the transformation of street spaces. Taking the mobility turnaround in major European cities as a starting point, he first documented and graphically analyzed initiatives using case studies in Barcelona (Superblocks) and Paris (Paris Plages).
The independence of his work is demonstrated by his methodological approach of visually combining qualitative and quantitative analyses and thus developing a transferable tool.
He has succeeded in preparing the analyzed case studies very well and visualizing them excellently.
By transferring the graphical method to a design example - in this case the Gärtnerplatz district in Munich - he was able to demonstrate that the tools he developed are suitable for producing forecasts for other case studies.
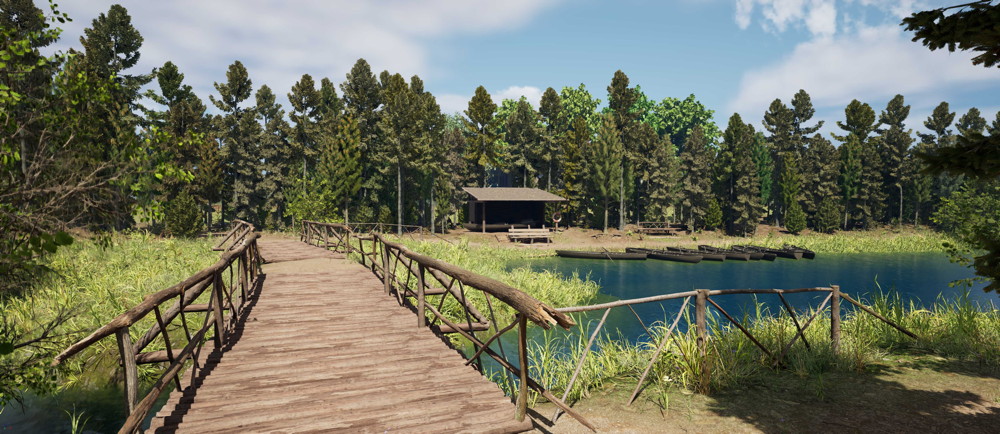
© Frank Zieker
3D reconstruction of the historic park "Luitpoldanlagen Freising"
Bachelor's thesis at Weihenstephan-Triesdorf University of Applied Sciences, Landscape Architecture course (focus on open space planning)
Author: Frank Zieker
Supervisor:innen: Prof. Dr.-Ing. Swantje Duthweiler, Matthias Thoma
Abstract
The Luitpoldanlagen in Freising are centrally located between Freising city center and the Lerchenfeld district. The train station is close by and the Isar runs right next to it. The square is ideal for events such as the "Uferlos" festival or the Freising folk festival. However, when there is no event taking place, the square appears lifeless, almost dreary. The large, empty, gravelled area is mainly used as a parking lot outside of events. A look into the past reveals how differently the square has been used in the city's history and what it once looked like. Until 1925, there was a magnificent park on this site. With lush woods, lakes, a rowing boat rental and a music pavilion, the area was a popular recreational area for the citizens of Freising. The present work is dedicated to this remarkable transformation by first analyzing the historical development phases of the Luitpold grounds on the basis of intensive archival work. Subsequently, a selected phase between 1901 and 1925 was digitally reconstructed with the help of a 3D model and thus brought back to life.
Digital reconstructions make it possible to use a 3D model to recreate objects and structures that no longer exist or have never been realized. The tool is suitable for easily communicating the historical past and is increasingly being used in the context of garden monument conservation. The model itself was modelled using Vectorworks and the Unreal Engine and visualized in the form of images, videos and a game.
Justification for the award
Frank Zieker's bachelor's thesis deals very innovatively with a topic of the future in landscape architecture and garden monument conservation: digital 3D models help to bring past layers of time back to life today without destroying the original substance. There are only a few experts in Germany who are well versed in this doubly demanding field of work: expertise in the preservation of garden monuments and the simultaneous development of highly specialized digital representations.
Frank Zieker has succeeded in doing both in an outstanding way; he has very independently familiarized himself with the necessary computer programs and, in addition to the text contribution and a digital film, has also further developed the content as a computer game and virtual reality system. The scientific research and presentation are of excellent quality and impress with their special artistic expression.
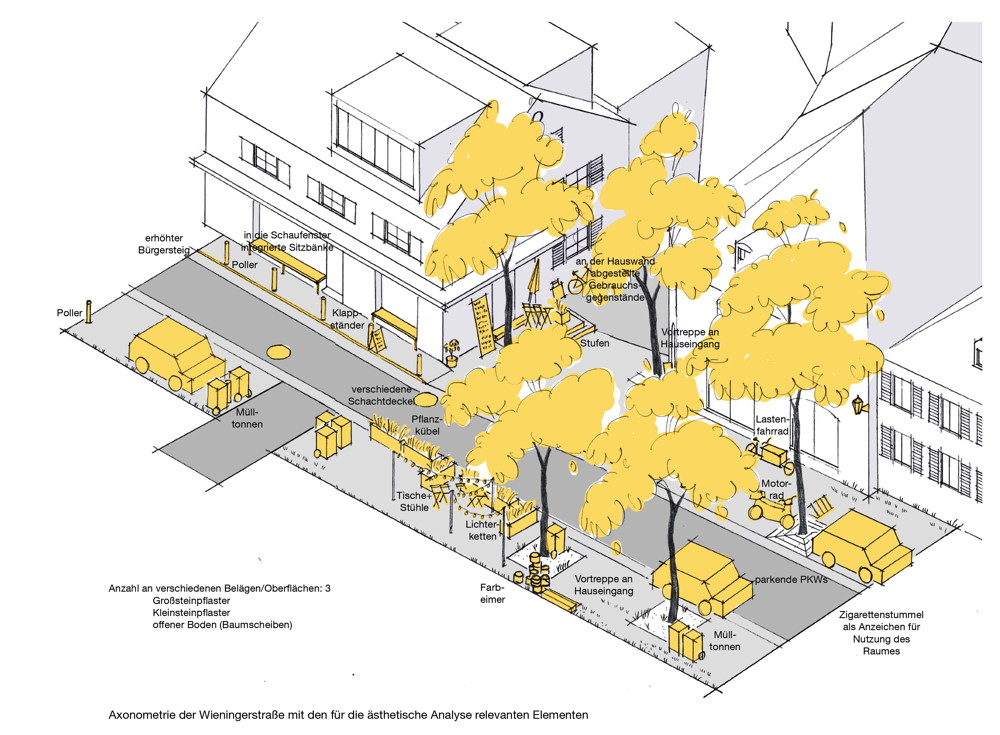
© Helen Heinz
The death and life of small Bavarian towns. A plea for more living space, security and diversity
Master's thesis at the Technical University of Munich, Chair of Landscape Architecture and Public Space
Author: Helen Heinz
Supervisor: Prof. Regine Keller
Abstract
Numerous small and large Bavarian old towns have been renovated in recent decades as part of various funding programs. Central themes were often traffic calming, monument protection, accessibility and a high-quality, "modern" appearance with the aim of creating a positive public image for the town. However, extensive renovations and redesigns are often associated with a greater or lesser loss of what many people find particularly charming, appealing or idyllic about old towns: The variety, the unplanned, the blooming rose bush on the house wall, the small front steps to sit on or the ivy-covered wall. The patchwork of past eras, which in some places has taken decades and centuries to grow, disappears in exchange for a uniform, supposedly flawless design. In summary, it must therefore be noted that the inner city redevelopments carried out in recent decades and still carried out today often only partially meet the objectives of upgrading and increasing the attractiveness of urban space. The resulting spaces often appear sterile and polished, they resemble each other. The identity of the places is lost, there is a lack of vitality and diversity on various levels - socially, culturally, aesthetically and ecologically.
The aim of this master's thesis is to investigate whether the quality of old town spaces, which people perceive as particularly beautiful and good, is determined by certain recurring factors and elements. In this context, quality is to be understood as the harmony of aesthetic, ecological and social qualities. A better knowledge of the individual elements and factors can help to achieve a higher quality in these respects in future renovation measures.
This work sets out to find the elements and factors that make up the quality of historically evolved city centers. To this end, the theoretical part first uses various sources to shed light on the prerequisites for liveable and functioning city centers on an aesthetic, social and ecological level. This is followed by an analysis in two parts: In part one, typical patchwork-like urban situations are examined in terms of the criteria previously developed in the theory section. In addition, recurring spatial elements are identified and examined in more detail. In the second part, typical urban situations that have undergone redevelopment in the last 15 years are analyzed for comparison. The results are then summarized and, based on this, recommendations for future inner city redevelopments are developed. These are then applied using a small-scale design at the Ländtor in Landshut as an example. The focus of the work is on small to medium-sized Bavarian cities in order to ensure a certain degree of comparability. The aim is to take a detailed and differentiated look at the decisive factors, characteristic elements and the relevant changes and processes of recent decades.
Justification for the award
In her thesis, Helen Heinz took a critical look at recent redevelopments of Bavarian city centers. She singled out stereotypical, recurring design examples and critically examined their design language. She has worked out the observation of an increasingly uniform design and material language. The result is a remarkable attempt to propagate a more site-specific design.
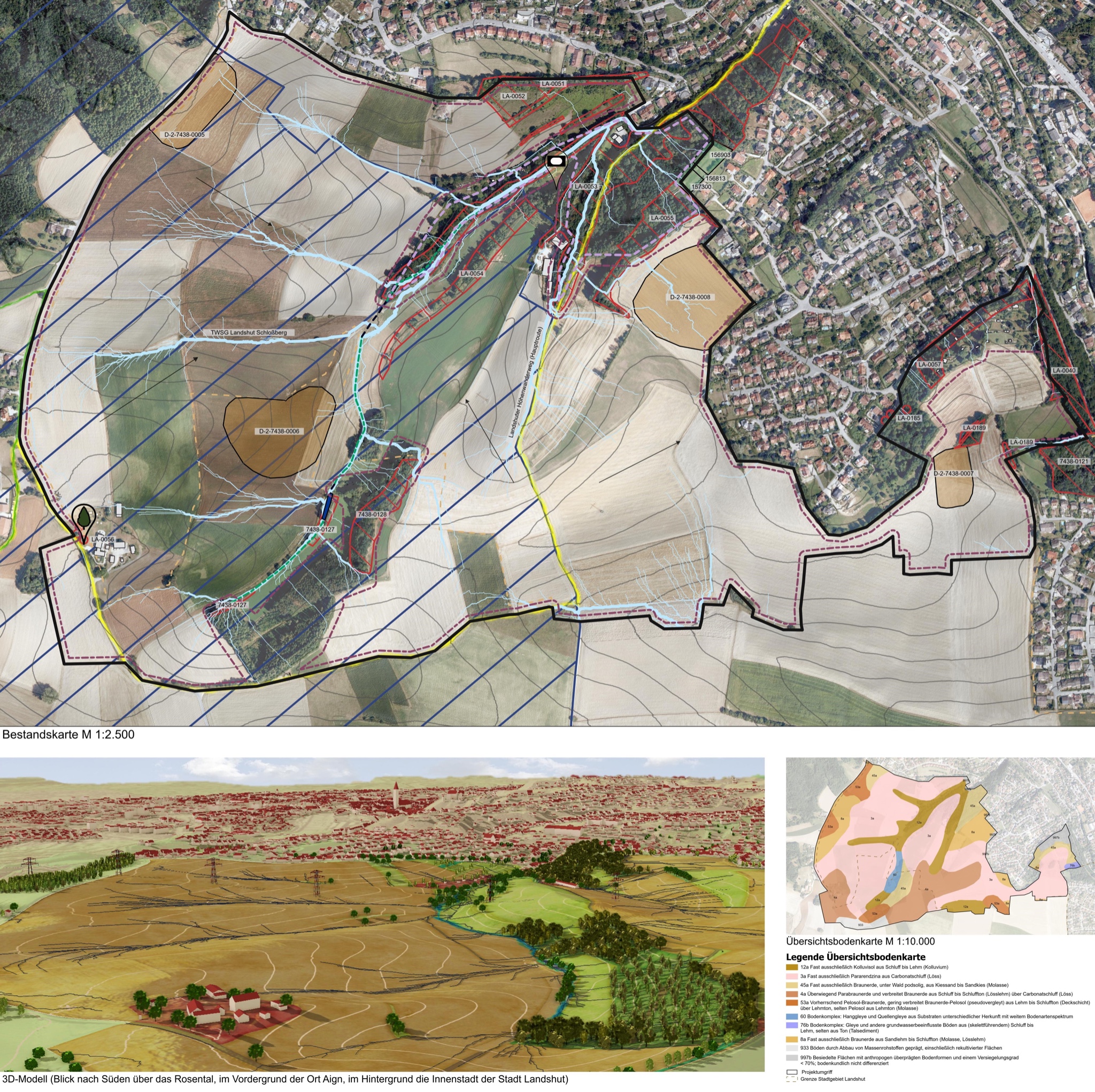
© Vanessa Pohl
Possibilities of water retention during heavy rainfall events in medium-sized cities using the example of the city of Landshut
Bachelor's thesis at the Weihenstephan-Triesdorf University of Applied Sciences, Landscape Architecture course (focus on landscape planning)
Author: Vanessa Pohl
Supervisors: Prof. D. Markus Reinke, Dipl. Ing. (FH) Walter Demel
Abstract
Flood events are natural disasters that have numerous drastic consequences for humans and the environment. Due to the ongoing loss of natural retention areas and climate change, the number of such events will continue to increase in the future.
The aim of this project is to develop a flood protection concept for two valley areas in the city of Landshut in order to minimize the negative consequences of flooding. The concept is intended to reduce the risk of flooding during heavy rainfall events in the sense of a "sponge floodplain concept" and lead to a delay in runoff and more infiltration through a surface approach. The aim is to find a balance between near-natural measures, the acceptance of residents and farmers and the demands of the ecosystem and, in particular, the landscape.
In the course of this work, an analysis of the existing situation and an assessment of the retention capacity will first be carried out. On the basis of these analyses, suitable measures are selected and these are located in two different concepts. One concept takes greater account of the current land users and integrates the retention measures into the current agricultural land use. The second concept has a greater retention effect in the fields, but also intervenes more strongly in the agricultural structure of the area and reduces the intensively used arable land to a greater extent. The results of both concepts show that near-natural, decentralized measures can provide sufficient protection against flood events, and a quantitative calculation of the retention capacity has been carried out in both concepts. However, the implementation of corresponding sponge floodplain concepts depends on a number of factors. These include, in particular, the precise selection and location of the measures, the calculation of their quantitative retention capacity and acceptance by the land users.
Justification of the award
Ms. Pohl's very comprehensive work is characterized by a clear and logical structure. In addition to the exemplary structured preparation of the basic principles, the calculations of runoff paths and the extremely successful cartographic representations and visualizations illustrate the great effort behind this bachelor thesis. Ms. Pohl has dealt intensively with the topic of water retention and was able to demonstrate very convincingly, both in the written work and in the presentation, that she not only knows the essential background, work steps and methods for this extremely important field of work, but can also implement this knowledge in practical planning proposals.
The bdla Young Talent Award is endowed with € 250 each and a certificate. The award ceremony will take place at the general meeting on March 1, 2024 in Munich.
The 2023 Young Talent Award is kindly supported by grabner huber lipp landschaftsarchitekten und stadtplaner and Uniola GmbH Landschaftsarchitektur Stadtplanung.
- Latitude: 0
- Longitude: 0


